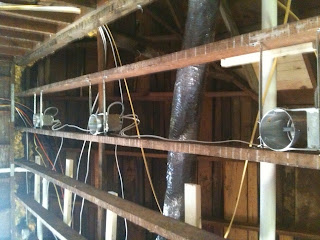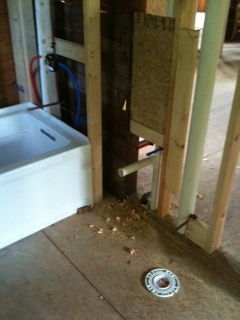Last week is a blur, but in a good way. We were all excited that the plumbing was roughed in, and literally in the blink of an eye so was the electric and HVAC. Our electrician was trying to get our house done before two big jobs he has coming up, so he either had to get started ASAP, or wait a while. Guess which option we chose? We did have to scramble a bit to make sure we knew where we wanted light fixtures, light switches, outlets, etc (aside from what code regulates), since he literally wanted to start the work two days after we received his estimate. It was well worth the scramble though since he was able to get the job done so quickly.
In the meantime Lee called Air Kings, our chosen HVAC contractors, to check back in with them about the quote they provided us with a while back. Without speaking to them in months they said "we will be out there Wednesday." Fantastic! So basically within 2.5 weeks we went from having nothing roughed-in to having plumbing, electric and HVAC all in. We were kind of just staring at each other with dumbfounded looks on our face all week like..."wow, okay, time to figure out who will be doing the drywall". I don't think either of us expected to be at the drywall stage this quickly, but we won't complain a bit. After that is done, it's back on us to finish everything. Here's what's left on our to-do list.
1. Install the patio doors off of the dining room (which we will be doing this weekend).
2. Insulate
3. Drywall.
4. Tile the bathrooms.
5. Lay/stain/finish the hardwood floor.
6. Put up trim.
7. Ride up to Ikea to pick out our kitchen cabinets.
8. Buy appliances.
9. Move in.
I'm sure I'm missing a few things here and there, but that's pretty much the gist of it. Our bedroom closets will be built-ins, half of our dining room will be built-in's (two cabinets with a bench in the middle). We need to replace a couple windows, we will need to paint, etc. But overall we feel like the end is somewhat in sight. We keep saying "Christmas" when people ask us when we might be in, only becaue it seems far enough away to be realistic...but who knows. Either way we are pleased with the progress and are excited for these final stages.
Here are a few pictures of things that have been going in. I don't expect these pictures to excite anyone, but they sure make me smile! Here's what else is going on behind our walls...
Looking up at the ceiling (electrical wires, air ducts, plumbing drains):
Not sure why this picture turned out sideways, but those are some of our canned lights in the kitchen:
Heating/cooling duct work:
Wire hanging out everywhere, mid-job:
This is what our wall outlets look like these days:
And our light switches:
Once the drywall is put on the electrician will come out to finish all of the outlets and light switches and hang all of our fixtures!















