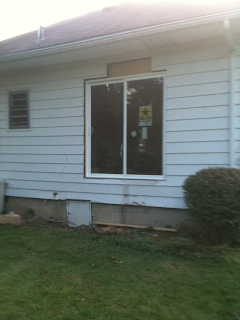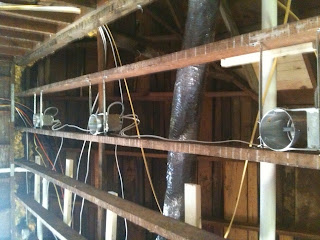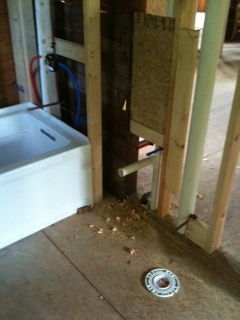Well, its been a little over a month since I have updated the blog. I have good reasons. Really, I do. It's not that I've been too busy, or that I've been slacking...we just hadn't done any work! We had such a productive long weekend over Memorial Day that we decided to use June to "get our ducks in a row" and then crank out all of the framing for the house in one big swoop. That big swoop was this past week. We both took the week off work to get 7 solid days in at the house. Literally, all day, every day was spent at the house. We did not watch any TV, we did not really see anyone (unless they stopped by to see the progress), we were like little house robots framing away with the little time we had to get things done. And guess what...we did it!!! All of the framing is done! It's time to get the plumber out there to do the "rough in"!!!
Speaking of that ("rough in")...I got to thinking about all of the things I learned this week. I think maybe I should make a Top 10 list of things I learned last week...
10. "Rough In" - I get it now. Everything has to be roughed-in. Doors, plumbing, bathtubs, attic ladders, etc. So, say you have a 30" door...when you frame it you don't make the door frame 30" wide, you "rough it in" at 32 inches. You get the point, it's different for everything. Here I thought you just picked a tub and called it a day, no, you have to look up the "rough-in spec sheet" and get the rough-in dimensions, then frame out that space with those dimensions. Fancy. I never knew. Kinda makes sense, but I also thought it made sense to frame a 30" door to 30". Good thing Lee knows what's up.
9. Speaking of doors, I learned about King and Jack Studs. King studs go from floor to ceiling, jack studs from the floor to the top of the door. Then, you set the top of the door frame horizontally on top of the jack studs. I am now the queen of the king and jack studs - ha! Sorry, I couldn't resist. That was bad.
8. I learned that there are turtles in our backyard from time to time. I also learned where some of the poison ivy and poison oak is in my yard (thank you Angie Curtis!!). Now maybe I can dodge that next time around during my yard work!
7. I learned that when you are working in a non-air conditioned house during the dog-days of summer, 2pm - 6pm is a dreadful, hot, sweaty span of day.
6. I learned that power tools are pretty freakin' sweet. Sawzall's still kind of freak me out, but circular saws and air nailers are life savers. That, and they make me feel like a badass.
5. I learned that we will be getting new neighbors soon, the renters of one of the houses in front of us moved out - I'm excited to see who might move in!
4. I learned that people look at your vehicle somewhat concerned when they see 17, 14-foot-long, 2x6's in your truck bed...
(Thank the lord for ratchet straps)
3. I learned about supporting walls and the types of headers you need to put in for openings that are on supporting walls. The bigger the header, the more support (kind of a no-brainer, but it helps to see it in action).
2. I learned to not take for granted (on a normal week) being at work, in the air-conditioning, with a bathroom readily available at any point throughout the day.
1. I learned (or was reminded of) how unbelievably amazing Lee is. You have to understand, I was a helper this week. Sure, I was there when he was there. Yes, we put in the same hours. But he had to come up with how to do all this stuff, and let's face it, he has the muscle! As much as I did work, it was nothing compared to the stuff he was doing. I know it was a mentally draining week for him, and a lot of it he spent in the attic (hot...suffocatingly hot), and yet he remained so calm, collected and patient. All the while teaching me things, and taking time to explain what certain things meant, and how they worked, and why we were doing it the way we were doing it. Just amazing! I can't wait until we are in it, living there, with our feet kicked up, thinking back on all of these memories we are forming. That will be too cool.
Okay, enough of that. This post wouldn't be complete without pictures, so here we go....
...Wait. Real quick, here's a quick description of what we did since it's hard to take pictures of the framing...
We built a door and wall running down the side of the kitchen. When you walk through the doorway off the kitchen, immediately to your right is a small laundry closet for a stack-able washer/dryer. If you keep walking straight, on the right you will find the spare bedroom door and on the left is our bedroom door. From both bedrooms, there are symmetrical pocket door frames leading into a (shared) bathroom.
After we did all of that framing we doubled up the attic joists over the front part of the house so we can put a floor/room up there. That's where the furnace, hot water heater and extra storage will go. We also installed an attic access door/pull down ladder. Then, we finished out the week framing up the main bathroom with a ceiling and roughing in for the bathtub. That's all. That's the run-down to help you get a visual in your head if you want it.
Before we started this week:
After:
Above is basically looking at what I described earlier. Laundry room, small hallway, entry doors into both rooms and the shared bathroom.
We then switched gears on Thursday and started supporting all of the attic joists. Below you will see how we doubled up all of the attic joists to provide more support for the weight that will be in the attic...the old joists are dark brown and the new joists are the light color. Snoozefest, I know, pretty boring progress picture.
But you know what's not boring? The attic access door! Lee appreciates that addition, it sure makes it a lot easier for him to get up there and work. Here are a few shots of that going in:
Never mind the wood shims, those were later knocked off :)
Here are a few cool pictures that show the progress if you were looking at all of this from inside our bedroom:
The "before" shot:
Roughing in the pocket door for the bathroom (this was a 49" opening on a supporting wall, we were glad when this was complete):
Whew, that part is done....notice the nice thick header over the door frame:
We then added the actual entrance door to our room (small door to the right):
And here's the final "cleaned up" shot once it was all complete:
And did I mention it's now time for the plumber?!!?! Holler!!























































