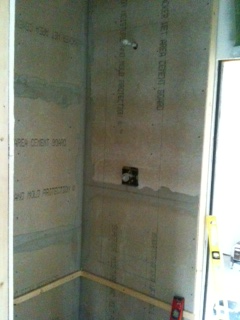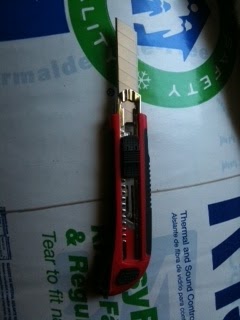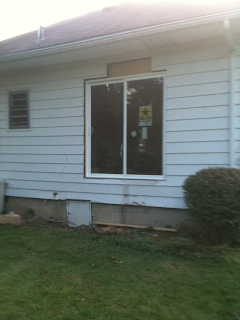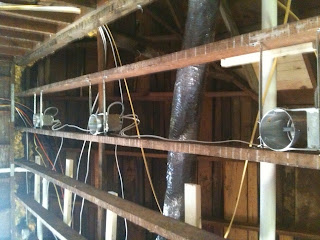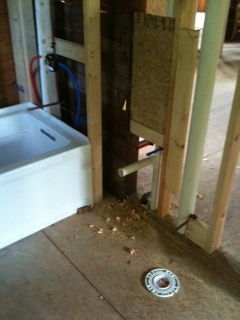Frustration, sore arms, little patience, botched wall, stupid angles, wrong color, bad texture, neck issues. Those are the first words that come to mind when I think about the last 5 days.
This makes me think of an older lady that lives in our condo complex. One day I saw her out in the parking lot and I asked her how she was doing. She said "Do you ever have those days where you have your whole day planned out and you know exactly what you want to get done, but you quickly realize that God has a whole different plan for your day? ". That really stuck with me. I thought that was such a wonderful way of looking at it. Not all days are going to go how YOU want them to, big woop. Things happen. Life goes on :)
In this case, our weekend did not go as planned. You all remember my last post, right? I was all “tiling woohoo!! painting woohoo!!! Life is great, progress is being made, I can’t wait to inhale those paint fumes and see tiles on the wall.” Ha! That was until every single thing we set out to do that weekend went wrong. I was in a pretty great mood until we were riding home from Sunday dinner and it hit me. I turned to Lee in the car and said “Ya know? All in all that was a pretty crappy weekend now that I think about it” (well, crappy wasn’t really the word I used, but for blog-sake we will leave it at that). He kind of chuckled and asked me what I meant. That’s when I broke it down for him….
1) It took him 5 hours to hang backer-board in ONE bathroom (all thanks to our weird angles, non-level walls and floors...and the fact that the concrete board stuff is a doozy to cut).
Finished product:
2) I painted the living room/dining room and it did not turn out the color that was on the swatch (whyyyyyyy are there so many options if they can't get it to match anyways?!) However it is still a light neutral so I guess that's a plus, no sense in dwelling on it..
3) I also started on our chalkboard wall in the kitchen. I had the fantastic stupid idea of using something called Magnetic Primer on a big long strip across the wall. The point of that primer is that once you paint over it, that section of the wall is magnetic. I was thinking we could hang Christmas cards, birthday cards, pictures, etc. across our chalkboard wall. Well, turns out that stuff is a pretty thick texture (meaning once painted over, you could really see this section of primer since the texture is so thick). While it seemed like a good idea, it just really wasn’t. Flash forward to last night. Remember the “sore arms” bit I wrote in the first sentence of this post? That is because I sanded every bit of that magnetic primer off the wall to try and smooth it all back out to where the big strip won’t be visible across the wall anymore. I painted another coat of chalkboard paint over it, held my breath, crossed my fingers, did some kind of weird hopeful chalkboard dance, and then drove by this morning to check out the results. Better. Not perfect, but better. Here’s to hoping another coat of paint will do the trick.
Before (this is the magnetic primer):
After painted over with chalkboard paint. Can you see the line across the middle of the wall below? It was even worse in person.
Here's the line again:
Sanding, sanding, and more sanding:
Here it is with another coat of paint over all of the sanding. Better!! ALMOST unrecognizable.
I still have a couple more things to do to work my magic, though. Wish me luck!!
So in better news, the chalkboard wall seems to be on the mend, Lee finished our custom shower pan last night in our 2nd bathroom (!), and I will continue painting the rest of the house this weekend. I don’t usually dwell on negative stuff, it was just funny to me that so much frustration went down in one weekend. I think when we only have 2 solid days per week (at best) to work on projects, we just really hope for the best in getting things done in that short of a time frame. It's bound to happen that things go wrong or slower than we expect, we might as well laugh about it when things don't go as planned.
Here are some progress pictures of Lee’s custom shower pan. This was quite the process, two layers of concrete, a moisture barrier between them, some kind of wire lathe, setting the slope correctly so that the water drains, etc. I think Lee's pretty happy to have this behind him:
Now it's all set to be tiled, except we have to hang the backer board stuff in this shower too...I really hope it goes smoother than the main bath. This bathroom is a lot more square, so let's hope.
I can't wait to see how far we get this weekend!
