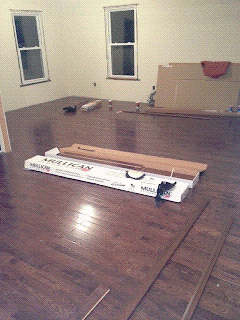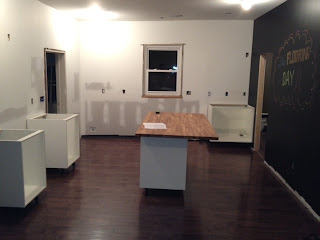Hiiii! I was going to wait another week and a half before I posted because that is when some seriously exciting pictures will be ready...but I decided to throw in a small huge post to catch you up on where we are at currently.
I kind of feel bad for the floor. Poor floor didn't get our full attention after it went down. Don't get me wrong, we "ooooh-ed" and "aaaaah-ed" big time, but we so quickly got moving with the kitchen cabinets that the excitement of the hardwood floor actually being in took a back seat. And that's not where it belongs, it totally belongs in the front seat. I didn't even get a shot of the entire floor looking all nice and snazzy before we started dragging kitchen cabinet parts out of boxes!
During the week we had off, we were able to finish the floors by Tuesday. Wednesday, we hit a brick wall. We both went home about an hour after being at the house looking at cabinets and piddling around, and did something extraordinary..... we took a nap!!! And oohhhhh was it glorious. I see many more in my future once we are moved in and have our weekends back. I may even get to cook meals that takes longer than 15 minutes! And I'll be able to wash clothes without having to round up quarters! We might...just might...even get cable! My car might be clean for the first time in a year and a half? Can you tell I'm excited at the idea of moving in and getting settled? Bring. It. On.
Sorry, I got sidetracked with how awesome life looks from the view of the house almost being done :) So, Wednesday was nap, jammies, lounging, awesome. Thursday, we got back to it and by the end of the week had the cabinets assembled and hung.
This weekend we will be building a little platform for the island cabinets to sit on and secure that, as well as the cabinets, to the floor. It's not SUPER exciting to look at just yet because we decided to leave the doors off of the cabinets for the time being. Whyyyy, you might ask?! Well, we are waiting for the 16th. On the 16th our electrician is coming back to hang lights, ceiling fans, pot rack, install our over the range hood, etc. We thought he was doing this a couple of months ago, but in the middle of working on it he called us and asked if we would mind if he held off. He made a good point...if they were hung too early they could get really dusty and dirty with the remainder of the work that needed to be done, not to mention they could get damaged in the process. So, as bummed as we were to agree, it really was for the best I think. Plus, it will look a lot more finished when he does it on the 16th than it would have a couple months ago.
After he installs all of his stuff, we can put our cabinet doors on, our hardware, and I'm thinking our countertops will be in by then (or at least close). So, needless to say I cannot WAIT to see how it all turns out and take lots of good pictures!
At this point our task list is really dwindling. This weekend we will also be working on building a platform for our kitchen sink. We got an old farmhouse apron sink...
...and since the dimensions are so goofy we are having to build our own base for it. Which means we will actually hang an "apron", a really cute piece of fabric under our sink like you see in old houses. I like the idea of that, so was kind of happy when we couldn't find cabinets for the sink to fit on top of.
Oh, and we have to schedule the plumbers to come back and set all the toilets and sinks and whatnot. Kind of nice we just have to schedule it and not do it. Maybe we will get to take another nap.... :)
Here are a few pictures of what we got into last week:
Before we started the floor in the kitchen/living room/dining room (this picture pretty much sums up what our life has been like for the past year and a half...messy):
Cleaner....
Help from Lee's brother. Thanks Andy!!
Help from Lee's dad. Thanks Charlie!
**I have to throw in a side note that BJ helped with our spare room floor...thanks to you, too BJ!
An after shot (I should have moved that box!):
After, with the island up!
Then it was all about cabinets!!
Wall where the stove will go, before:
After: (Note: Still need to have the hood installed!)
We realized we needed to cut a hole in our drywall to secure some wood to a stud. This needed to be done so we could screw the hood to the wall so it would be fully stable once assembled and hung:
A couple more views just for fun:
I will say that the Ikea cabinets were overwhelming to look at in a million pieces, but once we got our groove down of putting them in piles (of what went with what) the assembly process was pretty easy. It would be especially easy in a new(er) home where the walls were more flat and square than that of a 100 year old home. And the best part of all...there are slow-stops on the doors and drawers. I literally did some weird crazy dance the first time I pushed one of our drawers in, it felt so good to just watch it easy on in rather than slamming! Here's a video of what it's like in case you don't know what I'm referring to....














Granite is the ideal material for kitchen countertops or any other countertops, because of its hardness and durable nature.
ReplyDeleteI swear to goodness....I LOVE reading every single one of your posts! I can feel your excitement. :) Can't wait for the next one!!
ReplyDeleteYay!! I love that you enjoy keeping up with it, I really enjoy documenting everything!
ReplyDelete